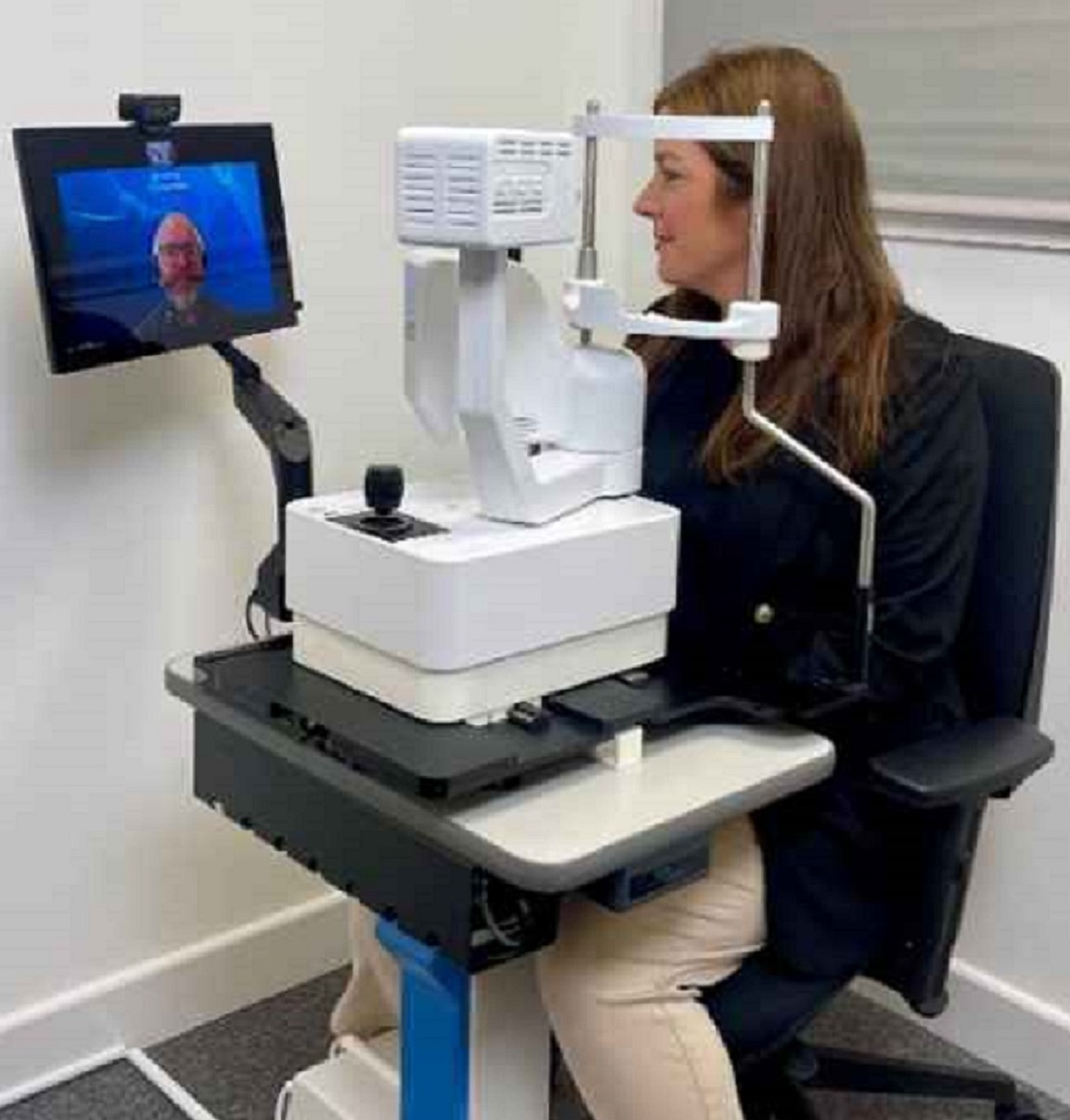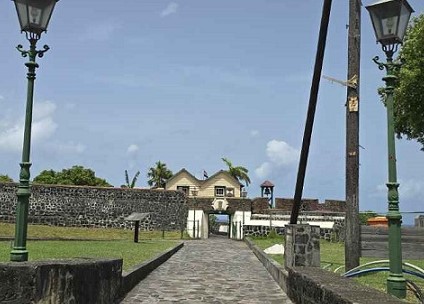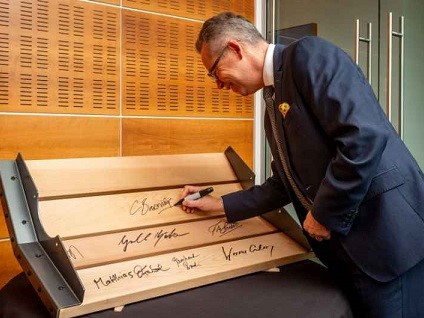The Eden Project has been granted planning permission for a new 109-bedroom on-site hotel. The £8.5 million hotel has been designed to blend into the countryside and have high standards of accessibility, energy-efficiency and sustainability. Its striking, unconventional design features prominent timber poles, cladding the outside of its two blocks. Eden plans to start construction in late 2017 and open the hotel in April 2018. It is estimated that 35-40 new jobs will be created for the hotel.
David Harland, Eden Project executive director, said: "Our ambition has always been to build a hotel at Eden so we're pleased to have been granted planning permission. We feel that the hotel will be a positive addition to the already excellent accommodation available in our local area and will help bolster our reputation as an attractive venue for events, conferences and weddings.
"We feel the design is eye-catching but in keeping with its surroundings and we're proud to say that it will be built to the highest environmental standards."
Eden originally received planning permission for a hotel in June 2015. Following advice from hotel experts, a revised design was submitted in May 2016 with additional facilities.
This revised application was withdrawn following public comments about the visual impact and scale of the proposals. A new design was developed in order to address the concerns of visual impact and scale.
The hotel accommodation is designed to support existing projects and partners and also future developments at Eden, as well as provide accommodation for visitors to big events, such as the Eden Sessions series of summer concerts.
It will have classrooms in it to support Eden's educational programmes, including its apprenticeship scheme and degree-level courses.
The footprint of the building is comparable to the previously-approved scheme, and although the building is taller at the northern end of the scheme, this is located in a less visible part of the site.
The accommodation has been split into two blocks to reduce its visual impact. Local stone cladding will be used at the lower level of the buildings, and locally-sourced timber poles are designed to set the main accommodation blocks into the surrounding landscape.
The location is near Eden's Plum car park, and would boast easy access to the Eden site as well as local footpaths and cycle routes.
Existing features in the area, including old trees and stone walls, will be incorporated into the design of the grounds. New features, including a meadow and orchard, will be planted around the hotel.
Eden has monitored its direct economic impact on the region from its beginnings. Research shows that more than 18 million people who have visited since it opened in 2001 have spent more than £1.7 billion within Cornwall, contributing greatly to the wider economy.
The hotel, Eden says, will be a great asset in sustaining business all year round and unlocking the potential of the wider estate beyond the world-famous Biomes.
The hotel has been designed by Tate Harmer, one of the UK's leading architects for sustainability and natural environments.
Jerry Tate, Partner, Tate Harmer, said: “This building is a unique response to its local Cornish context and the philosophy of the Eden Project. Landscape is at the heart of the scheme, with local timber cladding and Cornish stone walls embedding the building into its setting. We are proud to have developed this design with the Eden Project as part of our ongoing relationship.”
















